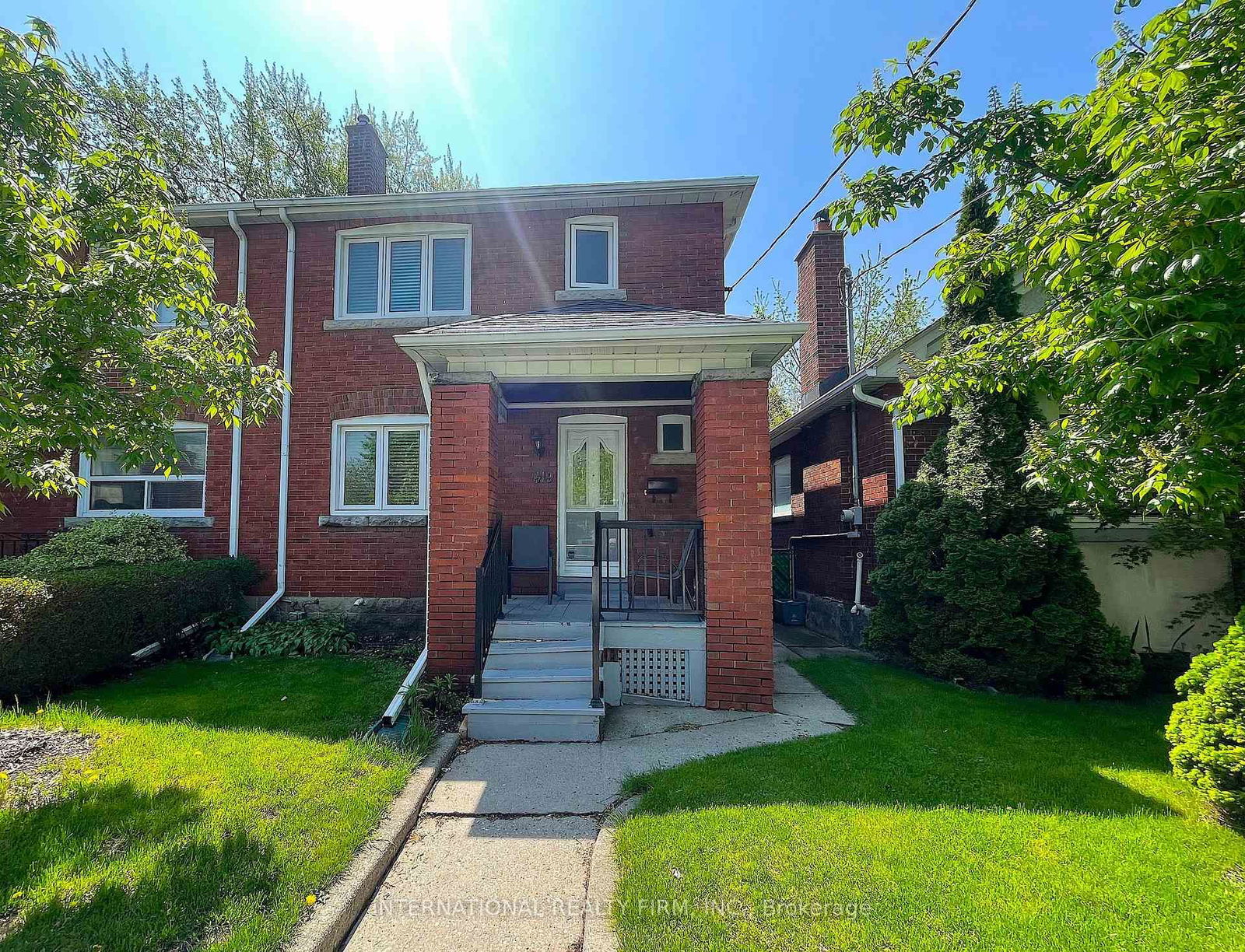Overview
-
Property Type
Semi-Detached, 2-Storey
-
Bedrooms
3
-
Bathrooms
1
-
Basement
Full + Unfinished
-
Kitchen
1
-
Total Parking
n/a
-
Lot Size
16.58x90 (Feet)
-
Taxes
$5,474.67 (2025)
-
Type
Freehold
Property Description
Property description for 99 Kent Road, Toronto
Property History
Property history for 99 Kent Road, Toronto
This property has been sold 1 time before. Create your free account to explore sold prices, detailed property history, and more insider data.
Schools
Create your free account to explore schools near 99 Kent Road, Toronto.
Neighbourhood Amenities & Points of Interest
Find amenities near 99 Kent Road, Toronto
There are no amenities available for this property at the moment.
Local Real Estate Price Trends for Semi-Detached in Greenwood-Coxwell
Active listings
Average Selling Price of a Semi-Detached
July 2025
$991,563
Last 3 Months
$1,125,199
Last 12 Months
$1,157,614
July 2024
$1,352,750
Last 3 Months LY
$1,286,100
Last 12 Months LY
$1,164,659
Change
Change
Change
Historical Average Selling Price of a Semi-Detached in Greenwood-Coxwell
Average Selling Price
3 years ago
$949,000
Average Selling Price
5 years ago
$1,151,912
Average Selling Price
10 years ago
$651,471
Change
Change
Change
Number of Semi-Detached Sold
July 2025
8
Last 3 Months
9
Last 12 Months
7
July 2024
4
Last 3 Months LY
8
Last 12 Months LY
6
Change
Change
Change
How many days Semi-Detached takes to sell (DOM)
July 2025
16
Last 3 Months
13
Last 12 Months
14
July 2024
8
Last 3 Months LY
9
Last 12 Months LY
11
Change
Change
Change
Average Selling price
Inventory Graph
Mortgage Calculator
This data is for informational purposes only.
|
Mortgage Payment per month |
|
|
Principal Amount |
Interest |
|
Total Payable |
Amortization |
Closing Cost Calculator
This data is for informational purposes only.
* A down payment of less than 20% is permitted only for first-time home buyers purchasing their principal residence. The minimum down payment required is 5% for the portion of the purchase price up to $500,000, and 10% for the portion between $500,000 and $1,500,000. For properties priced over $1,500,000, a minimum down payment of 20% is required.















































